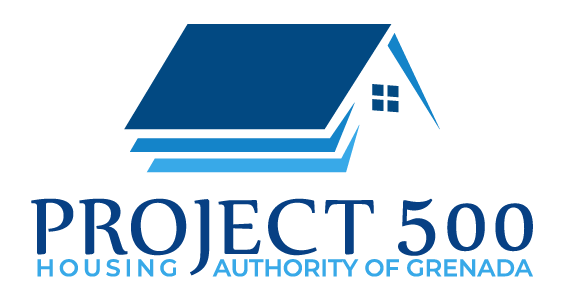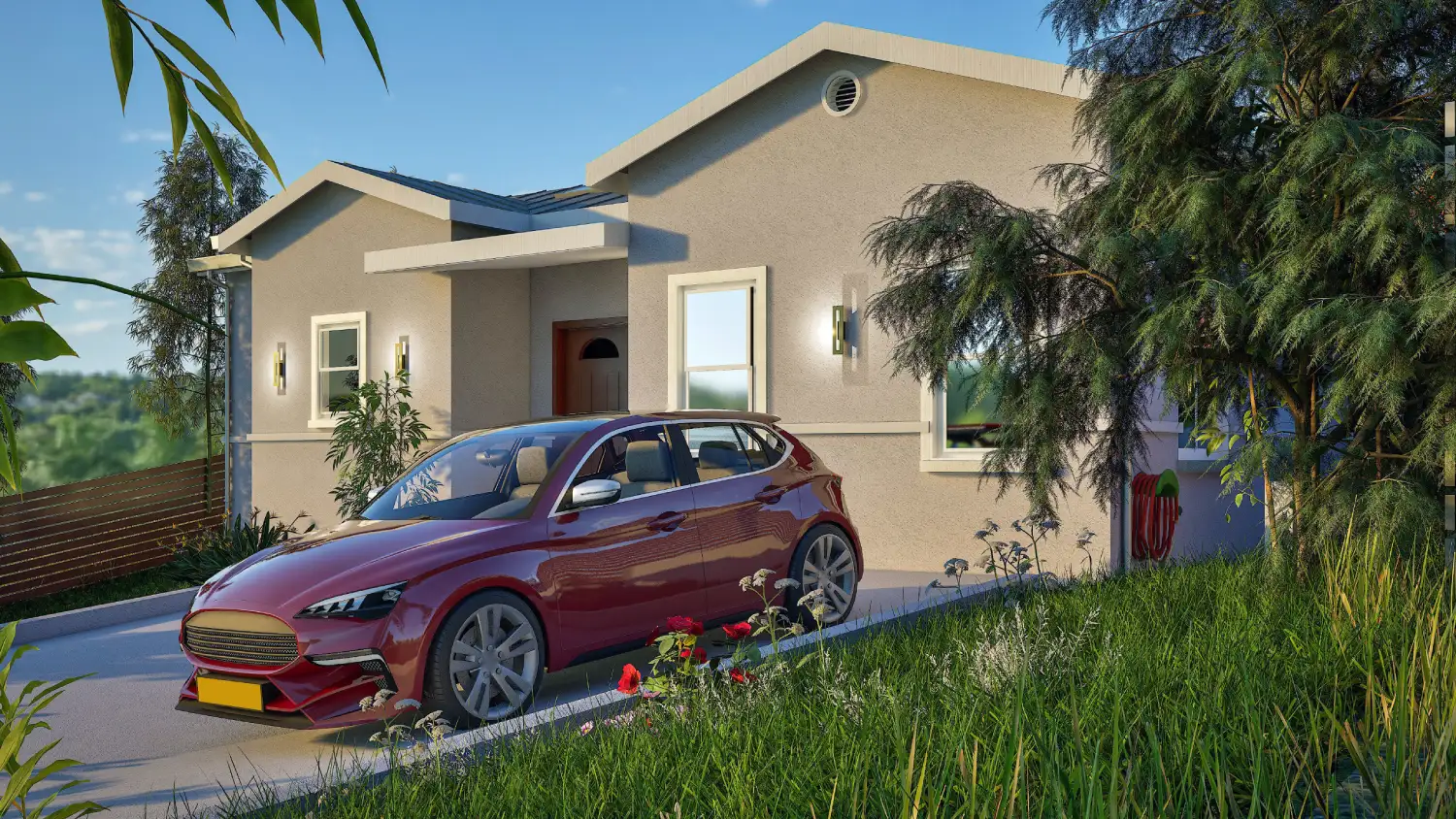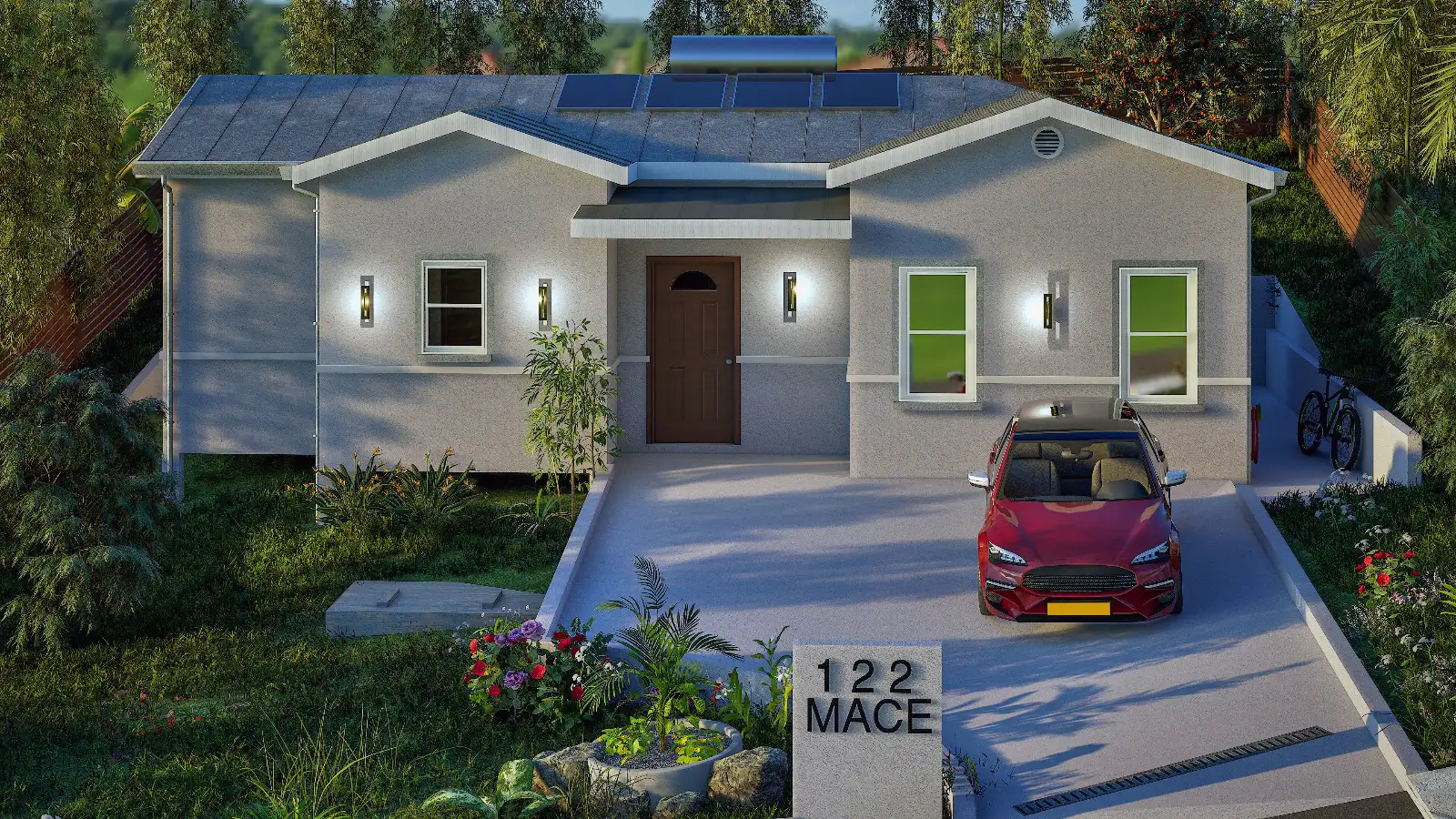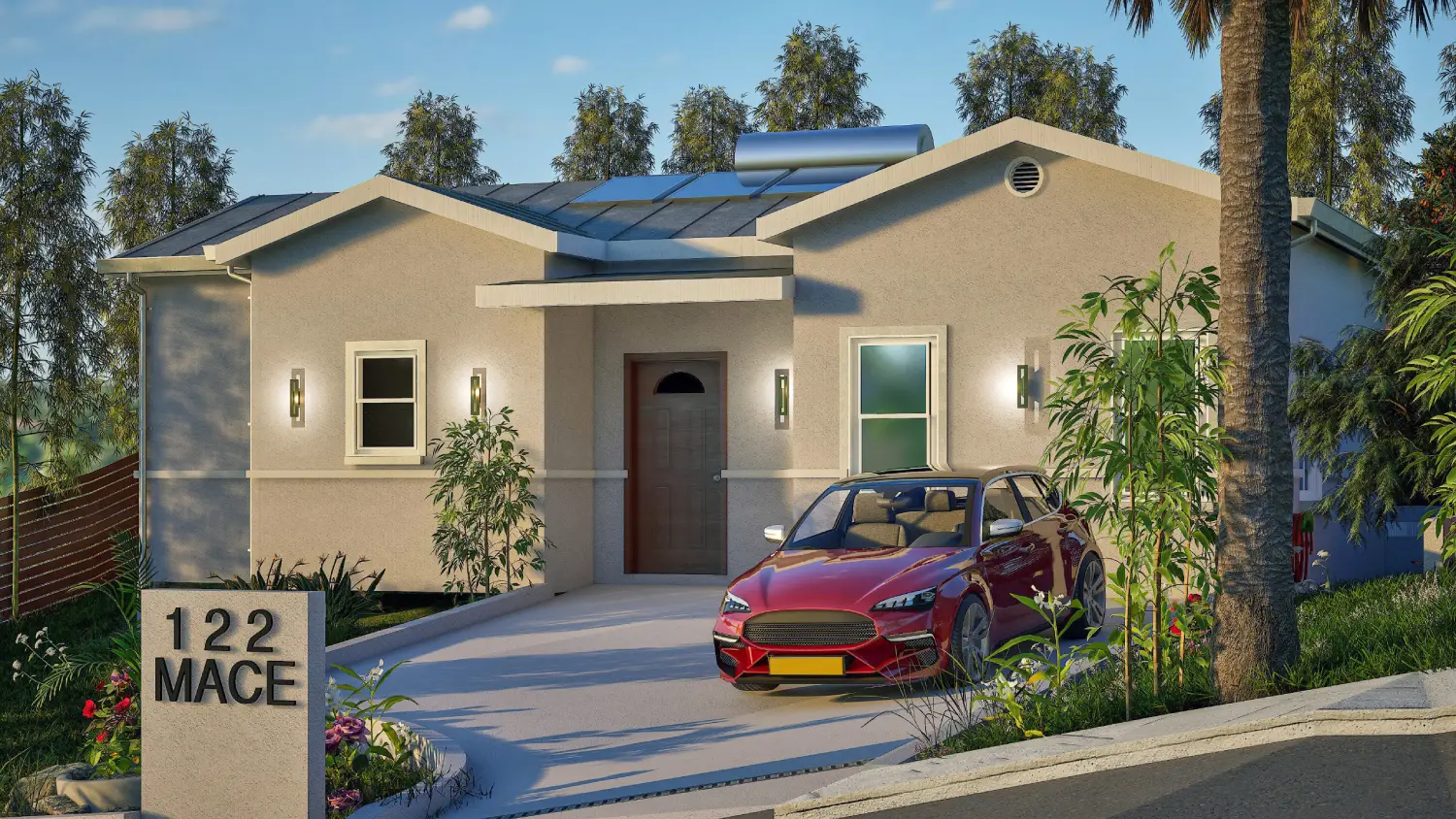MACE
FEATURES
FLOORPLAN
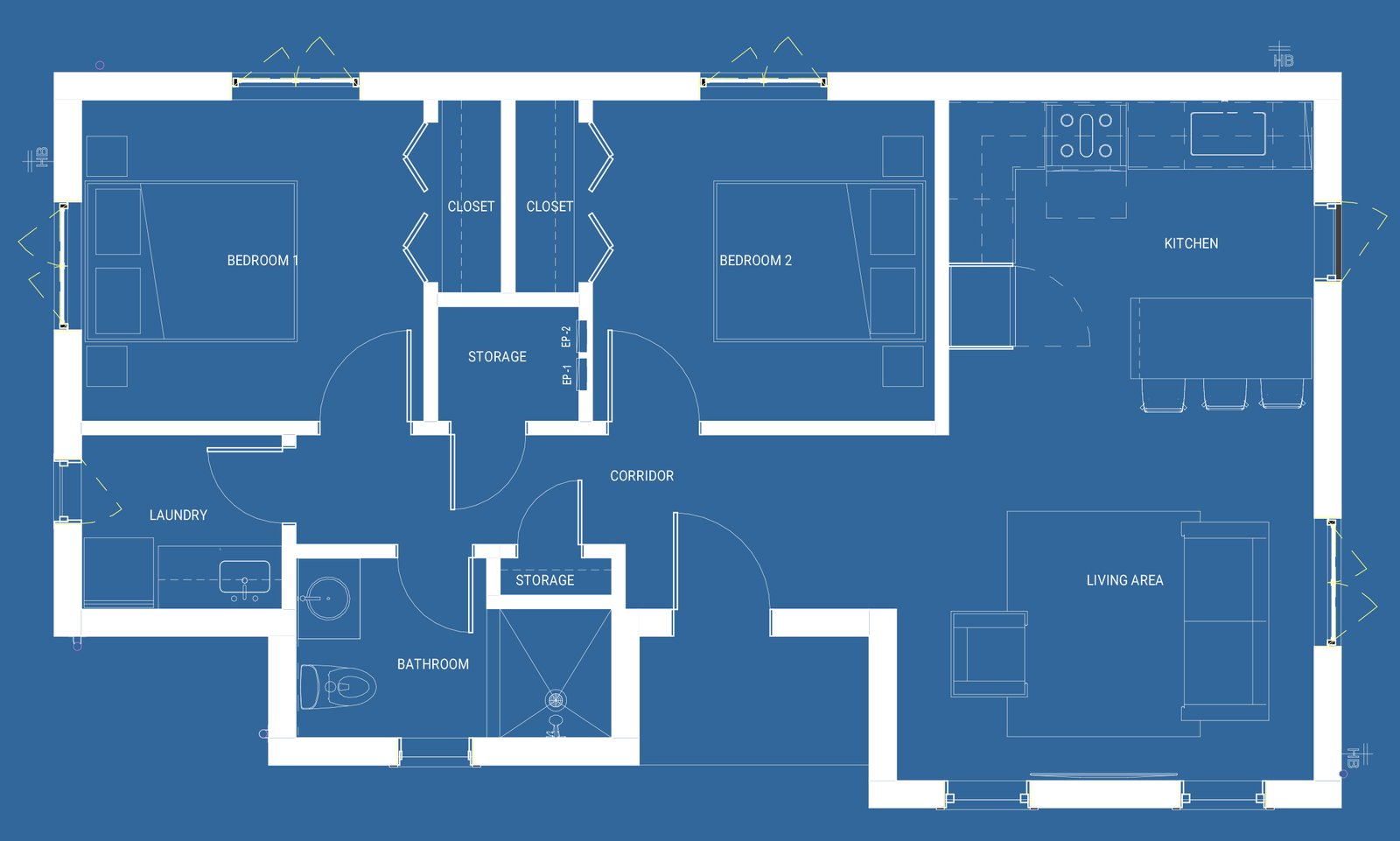
VIDEO
DETAILS & AMENITIES
This single-story home, home called Mace, combines modern aesthetics with functionality and sustainability. Its clean design features a neutral-toned facade, and strategically placed windows for optimal natural light and ventilation.
A solar water heating and solar panels system on the roof highlights the project’s commitment to energy efficiency and environmental sustainability. Located at the building rear will be rainwater harvesting tanks. With its compact yet efficient layout ensures maximum usability of the interior space, catering to the needs of a small families seeking affordable housing.
Surrounded by native landscaping, the home promotes low-maintenance outdoor living while blending seamlessly with its environment. The paved driveway accommodates parking for at least two vehicles, with additional space for gardening or relaxation. Designed with durability and accessibility in mind, the home adheres to OECS building standards, ensuring resilience and safety.
