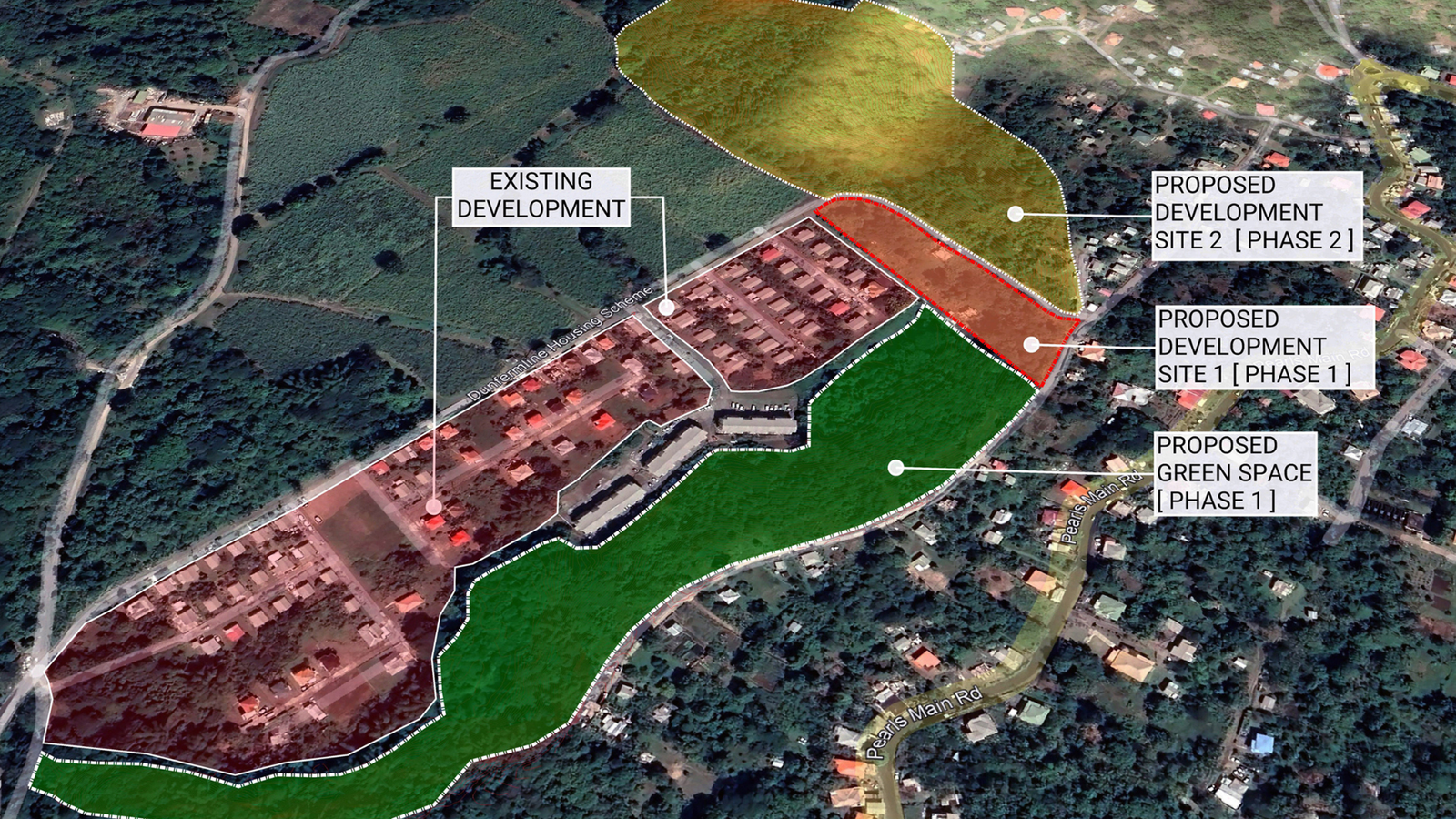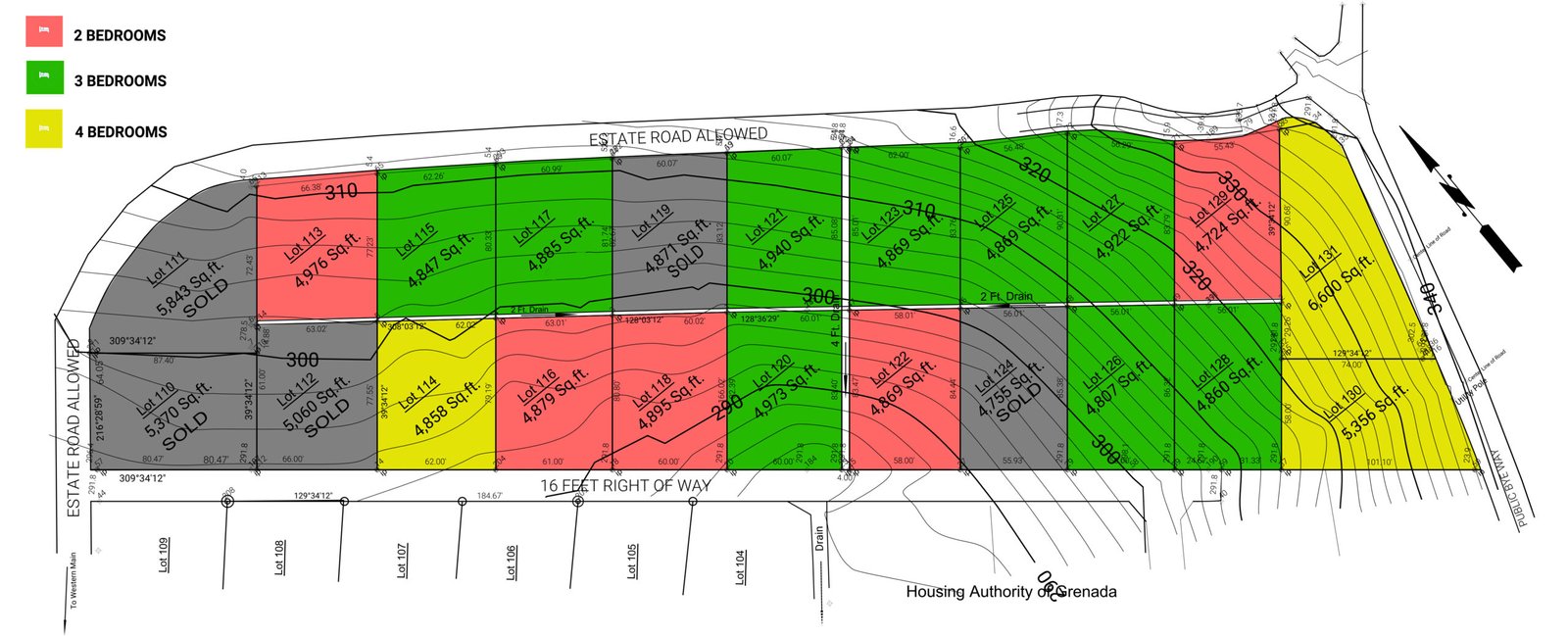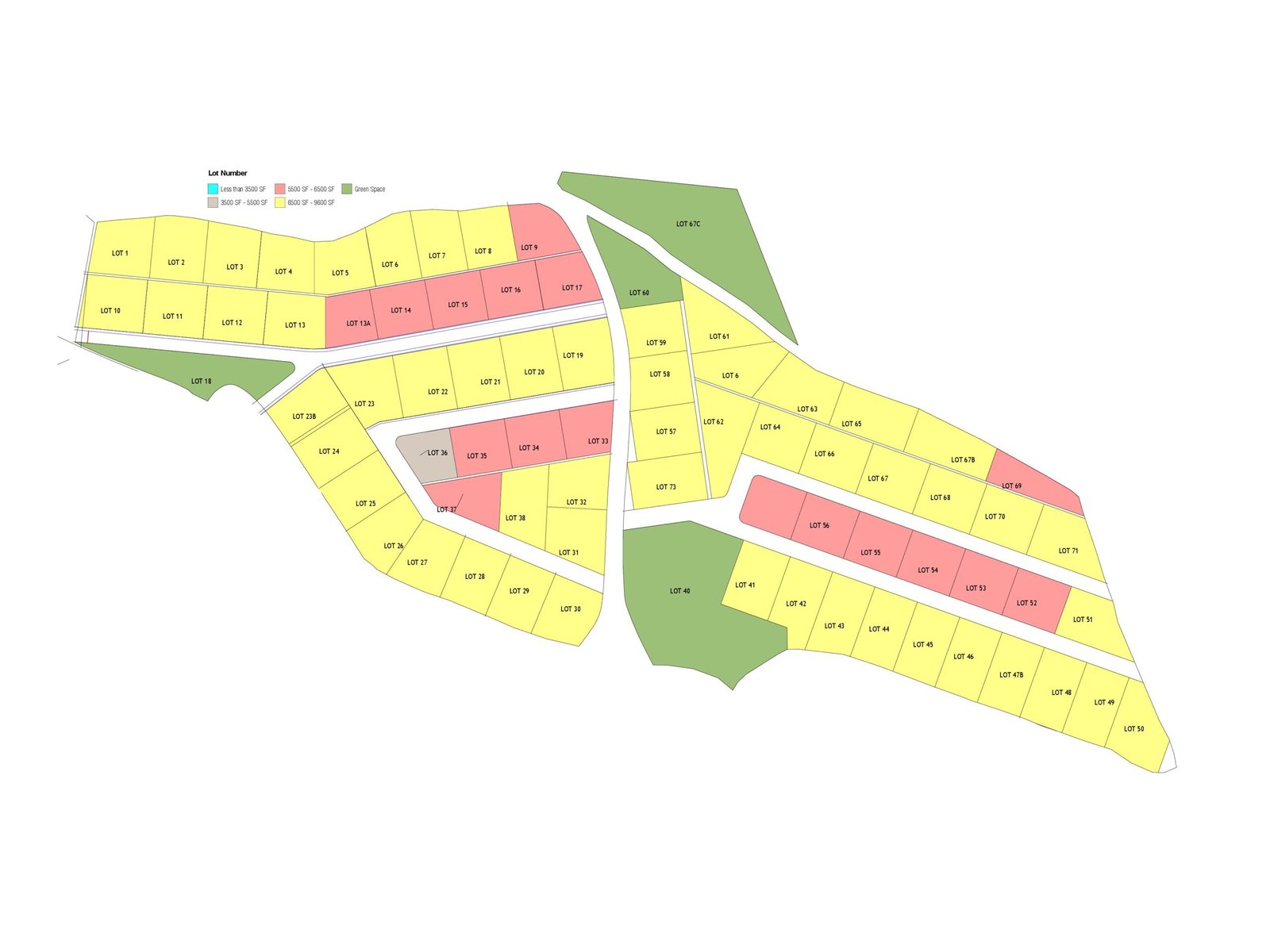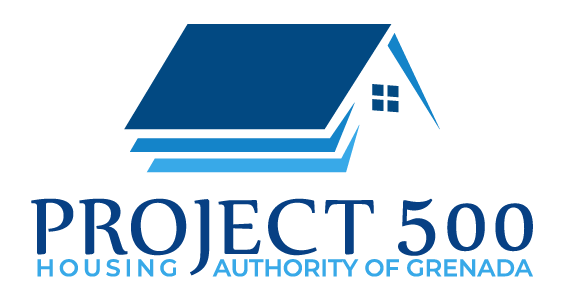DUNFERMLINE - ST. ANDREW
The Dunfermline site is split into two phases both beginning in 2024.

Details
AMENITIES
This site will boast of dedicated green spaces, relaxing lot sizes, reasonable covenants to ensure standards are maintained as well as a public recreational park along with other amenities. At full build, over 90 houses will be constructed.
- Sidewalks & paved driveways
- Generous lot sizes
- Modern build
- Water storage facilities
- Accessible Common Areas
- Recreational park
- Off street parking spaces for residents and guests
- Community Gardens
- Allocated space for outdoor gardening
- Drought-Resistant Landscaping
- Energy-efficient roofing to reduce overall energy consumption.
- Energy Star or equivalent appliances in every home.
- Energy-efficient windows to minimize heat gain.
- Use of Low-Flow plumbing fixtures.
- Implementation of Rainwater Harvesting
- Energy-efficient roofing to reduce overall energy consumption.
- Energy Star or equivalent appliances in every home.
- Energy-efficient windows to minimize heat gain.
- Use of Low-Flow plumbing fixtures.
- Implementation of Rainwater Harvesting
PHASE ONE
Started in June 2024 with the clearing of the first site in Dunfermline, St. Andrew.
Seventeen (17) homes are being built using different techniques and methods by various vendors of new building method and materials that will serve as a show site for potential homeowners to tour and make housing selections for PHASE 2

PHASE TWO
Development of the remaining lots for Phase 2 have simultaneously started with the division of lots and infrastructural development of roads and utilities. At full development the Dunfermline Housing Site will have over 80 homes.

OUR PARK
As part of our sustainability efforts, Project 500 is proud to introduce a first-of-its-kind recreational park within our communities. This park is designed with eco-friendly elements that not only reduce environmental impact but also enrich the lives of our residents. Take a sneak peak of the concept design!

Project Location
next steps
Learn about the available housing developments sites.
Express interest via the registration form on our site to begin receiving news on new available housing sites and progress updates.
When considering purchasing a new home, understanding what you can afford and exploring your options for financing is a good place to start.
Gather Documents: Collect all necessary financial and personal documents required for mortgage loan approval, such as proof of income, job letter, bank statements, and identification etc.
Secure Financing: Approach your preferred financial institution to secure mortgage pre-approval or finalize other financing options.
- Application Form: Once construction on the development site is complete, submit the housing application form, either online through the Project 500 website or in person at the Project 500 office.
- Contracts: Review and sign all necessary contracts and agreements, including the sales and financing agreements.


