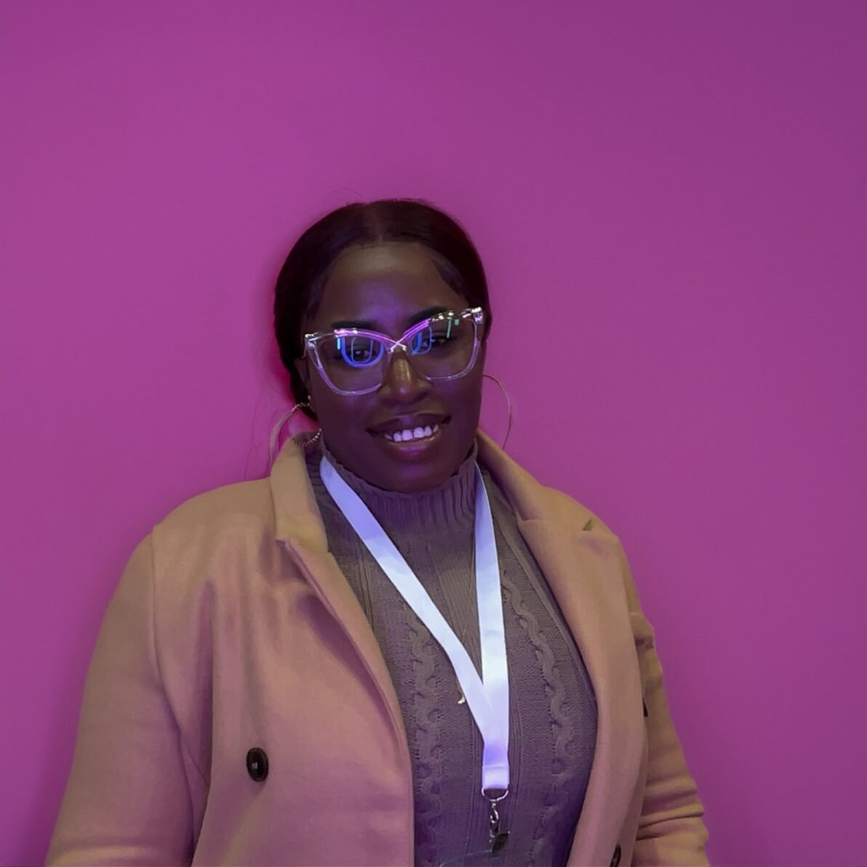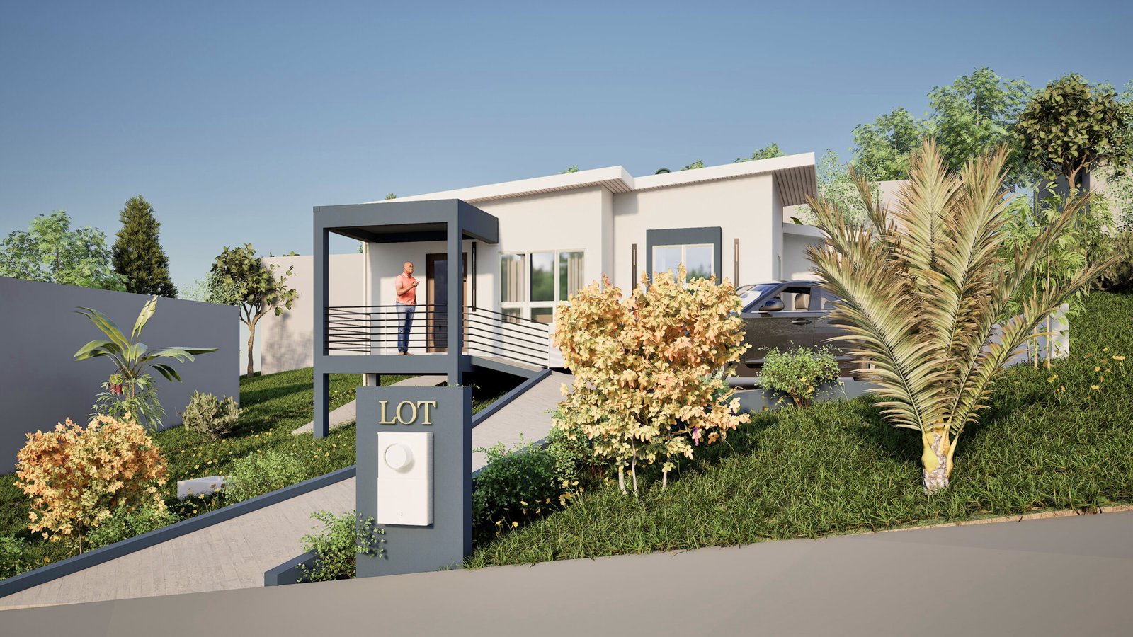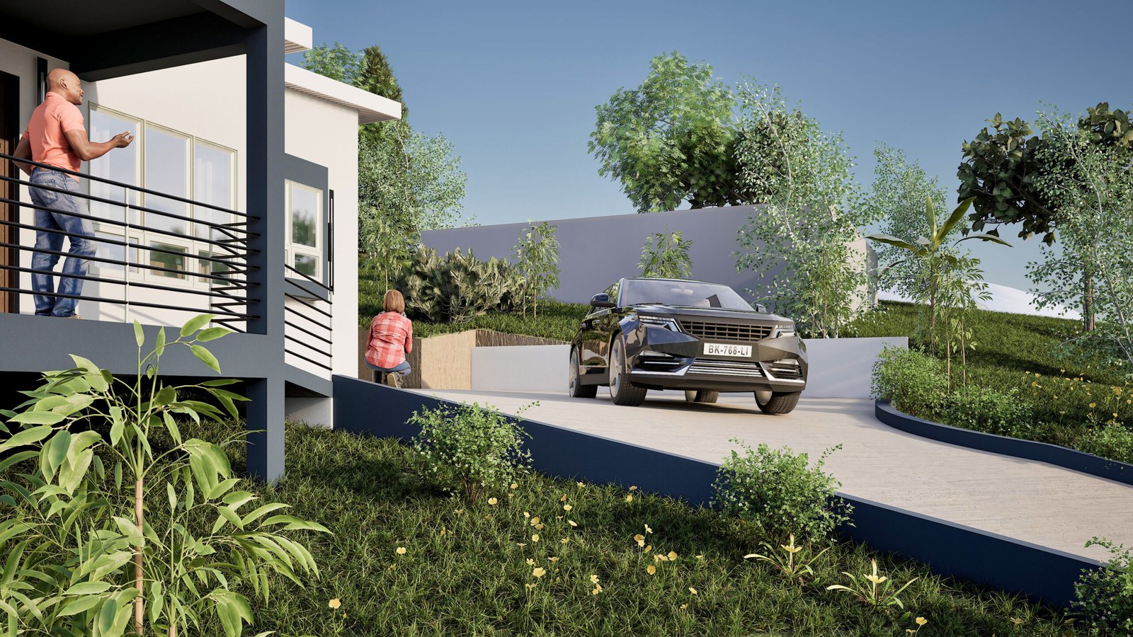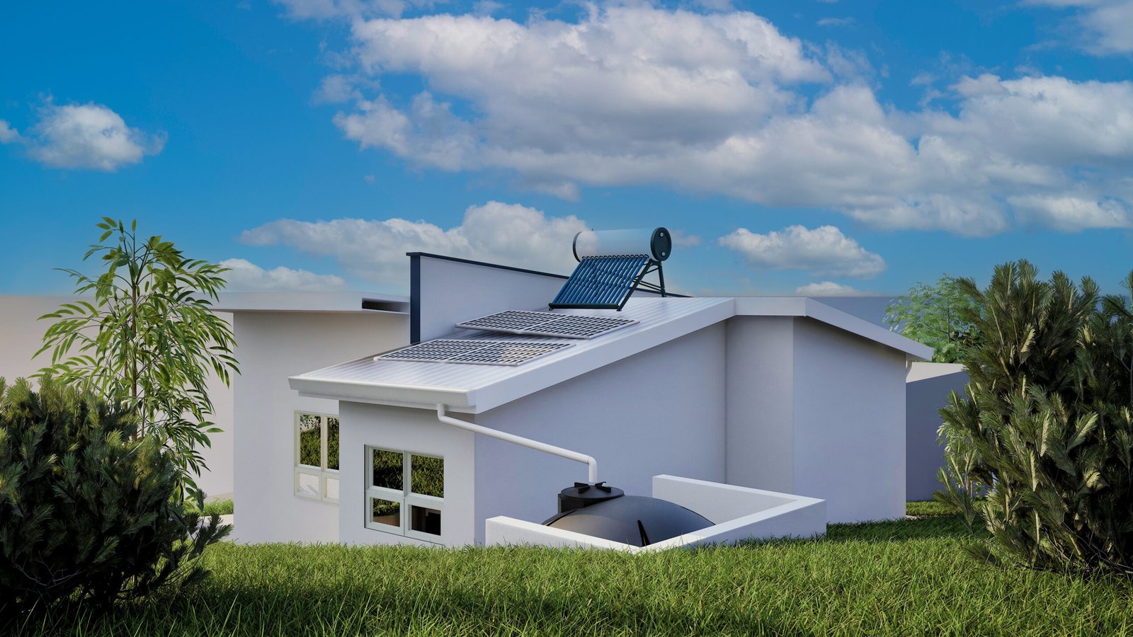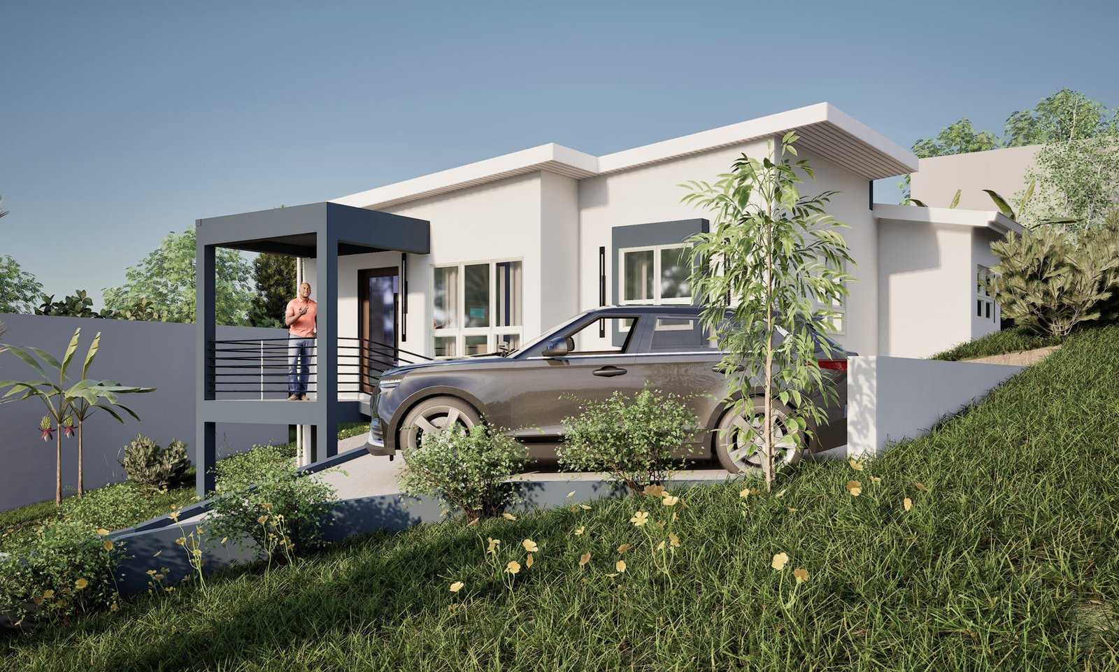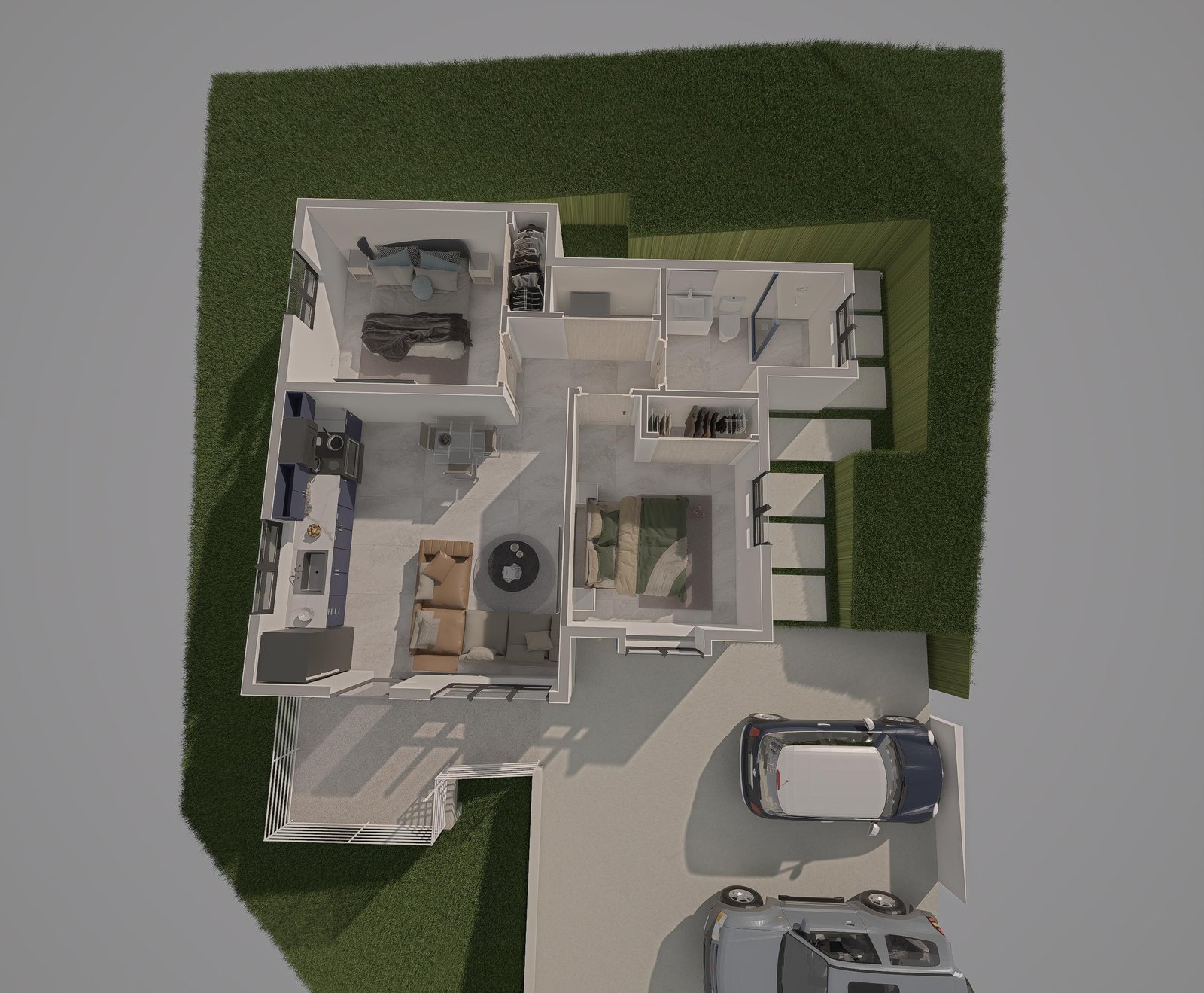GINGER
FEATURES
floorplan
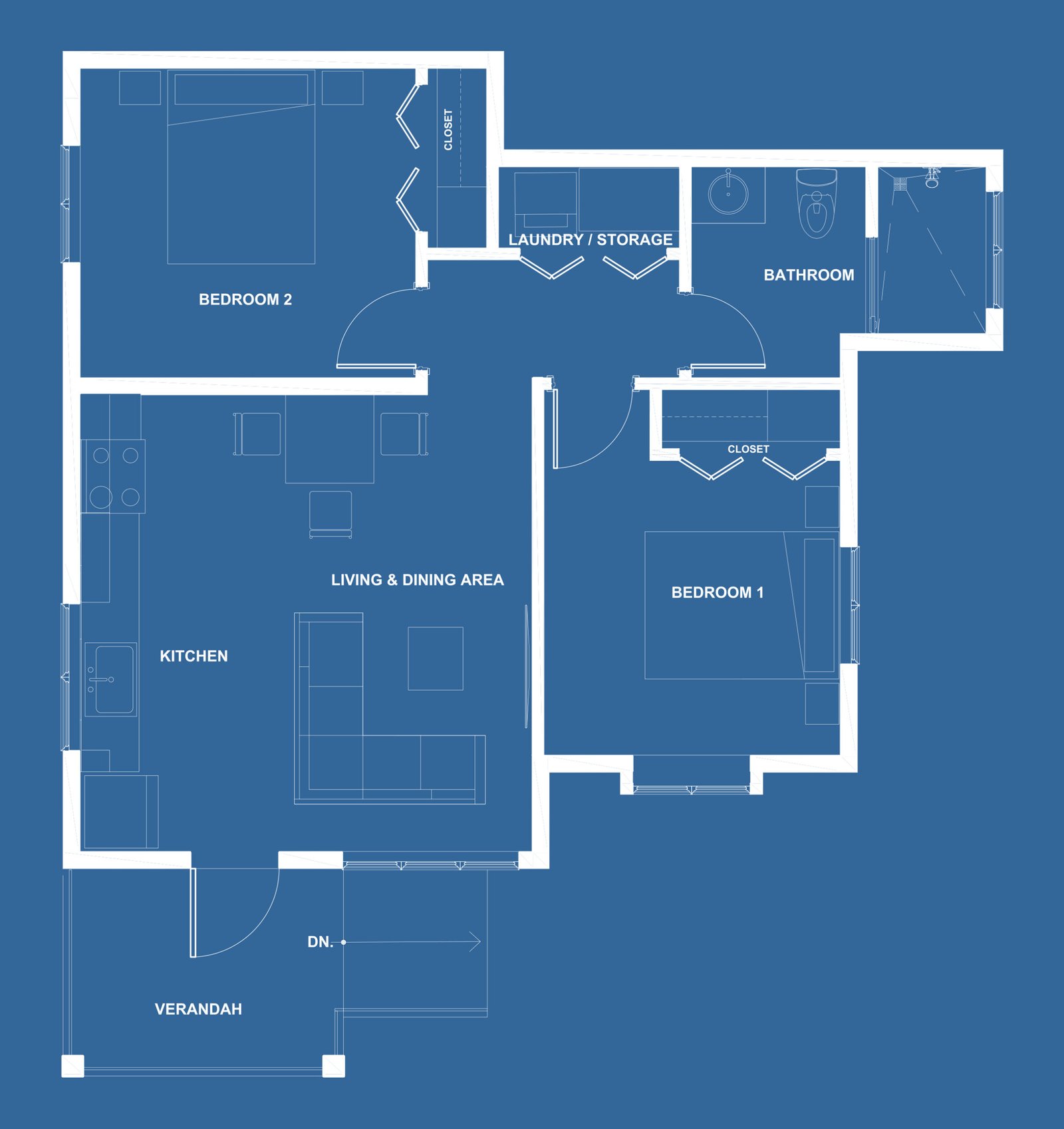
DETAILS & AMENITIES
- Sidewalks & paved driveways
- Generous lot sizes
- Modern build
- Water storage facilities
- Accessible Common Areas
- Recreational park
- Off street parking spaces for residents and guests
- Community Gardens
- Allocated space for outdoor gardening
- Drought-Resistant Landscaping
- Energy-efficient roofing to reduce overall energy consumption.
- Energy Star or equivalent appliances in every home.
- Energy-efficient windows to minimize heat gain.
- Use of Low-Flow plumbing fixtures.
- Implementation of Rainwater Harvesting
- Energy-efficient roofing to reduce overall energy consumption.
- Energy Star or equivalent appliances in every home.
- Energy-efficient windows to minimize heat gain.
- Use of Low-Flow plumbing fixtures.
- Implementation of Rainwater Harvesting
ABOUT THE WINNER
Sabrina Chichester is a passionate architectural designer and the founder of SCM Design Lab in Grenada. She is dedicated to creating innovative and sustainable residential and commercial spaces. With a strong focus on client satisfaction, she works closely with clients to bring their visions to life, ensuring every project exceeds expectations. As a young entrepreneur, she is committed to pushing creative boundaries and making a positive impact through her designs.
“I entered the competition to challenge myself and to showcase my ability to create design solutions that align with modern architectural trends. Competitions like these are a fantastic opportunity to push creative boundaries and gain recognition for unique design perspectives.”
ABOUT THE DESIGN
My design stands out due to its aesthetics and sustainable practices. Using an open concept layout, straight edges, and a sleek minimalist look, I created a space that is visually appealing and functional. The design emphasizes accessibility with ramps and flat surfaces, reducing the need for stairs and making it open to everyone, especially the elderly. The interior layout and bathroom specifications accommodate wheelchair maneuverability, ensuring inclusivity and user-friendliness.
My design tackles the brief’s requirements by integrating accessibility through ramps and flat surfaces, ensuring inclusivity for all, especially the elderly. Sustainability is addressed with solar panels to reduce energy costs and promote renewable energy use. Water conservation is achieved using rainwater harvesting through the water tank. This smooth and simple design, with modern aesthetics, features an open yard space for potential gardening, making it visually appealing and functional.
Sabrina Chichester
