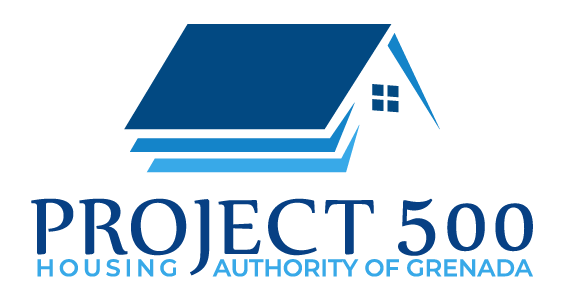Building for a Greener Future
Sustainability at Project 500
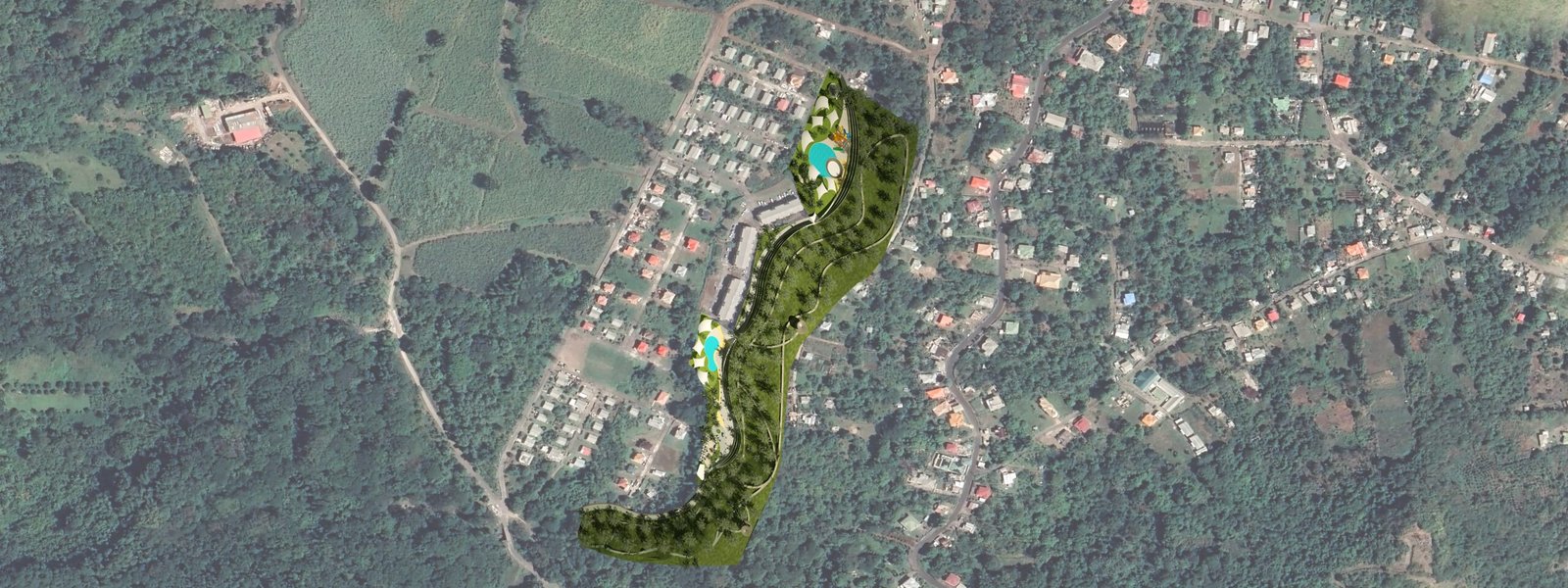
FIRST OF ITS KIND
OUR recreational PARK
The recreational park (concept under review) at the Project 500 development in Dunfermline is designed to provide both sustainable infrastructure and a social space that enhances the well-being of residents. This park offers a place where residents can explore the landscape, enjoy the local fauna, listen to birds, relax by water features, and utilize playgrounds and parking areas. The park is not just about outdoor enjoyment; it’s a key part of our sustainability initiative.
The park will showcase Grenada’s native plants and thoughtfully designed landscaping, based on a concept by one of Grenada’s top local architects. This design aims to rival regional parks across the CARICOM. The park’s sloping terrain will integrate water conservation methods, including the creation of ponds or lakes for everyone to enjoy. Additionally, the park will feature areas designated for community gardening, promoting the concept of “growing what we eat and eating what we grow.” This initiative not only supports environmental sustainability but also enhances our health and well-being.
As one of many planned green spaces, this unique park will serve as a verdant oasis where residents can connect with nature, participate in outdoor activities, and embrace a healthier lifestyle. Walking trails will offer an opportunity to explore the natural surroundings while contributing to the community’s overall sustainability.

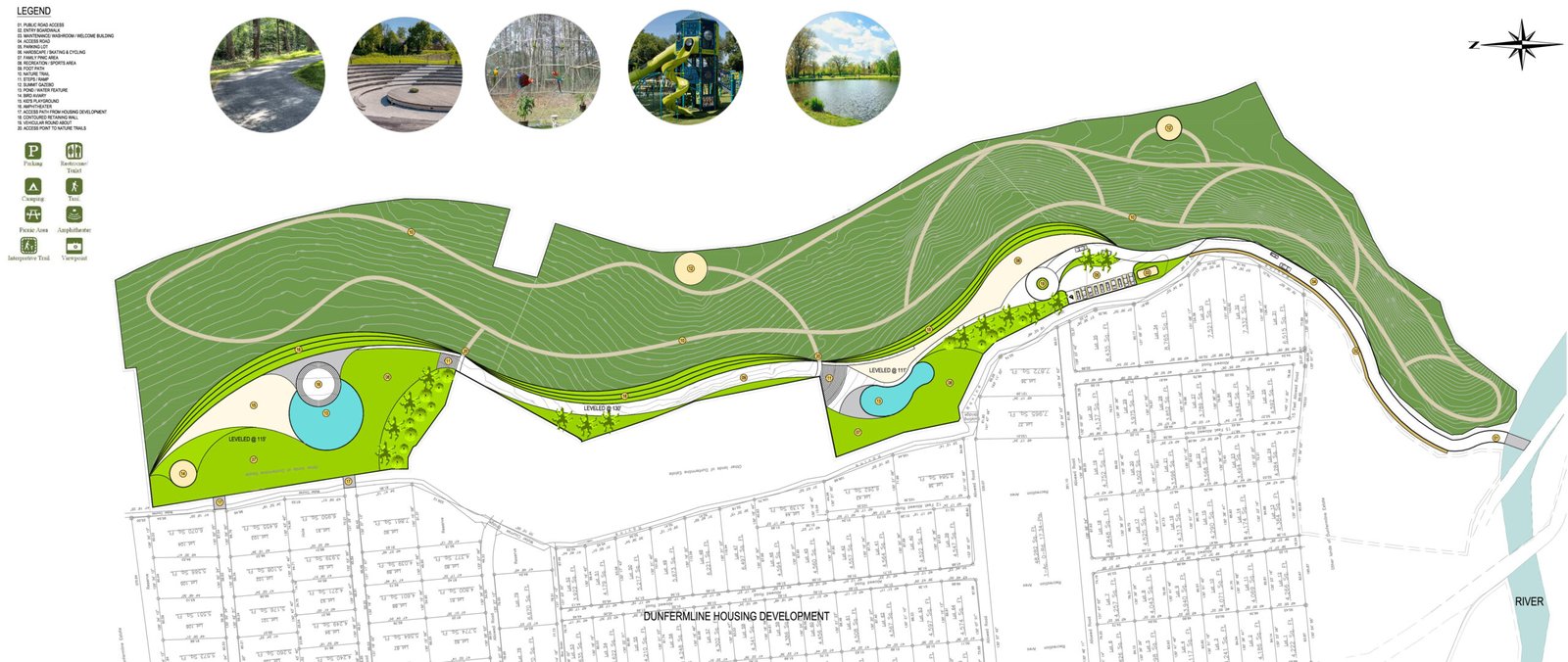
Our Core Principle
At Project 500, sustainability isn’t just a buzzword—it’s a core principle that guides everything we do. We are dedicated to creating housing communities that not only provide affordable, quality homes but also promote a harmonious relationship with the environment. Our commitment to sustainability is reflected in every aspect of our developments, from the materials we use to the innovative designs we implement.
A Lasting Commitment
Our sustainability efforts go beyond the initial construction phase. We are committed to maintaining and enhancing the sustainability of our communities for years to come. By fostering partnerships with local organizations, educating residents on sustainable practices, and continuously innovating, we ensure that Project 500 remains at the forefront of eco-friendly development.
At Project 500, we believe that building homes and communities isn’t just about today—it’s about creating a brighter, greener future for generations to come. Join us in our mission to build sustainable, resilient communities that stand the test of time.
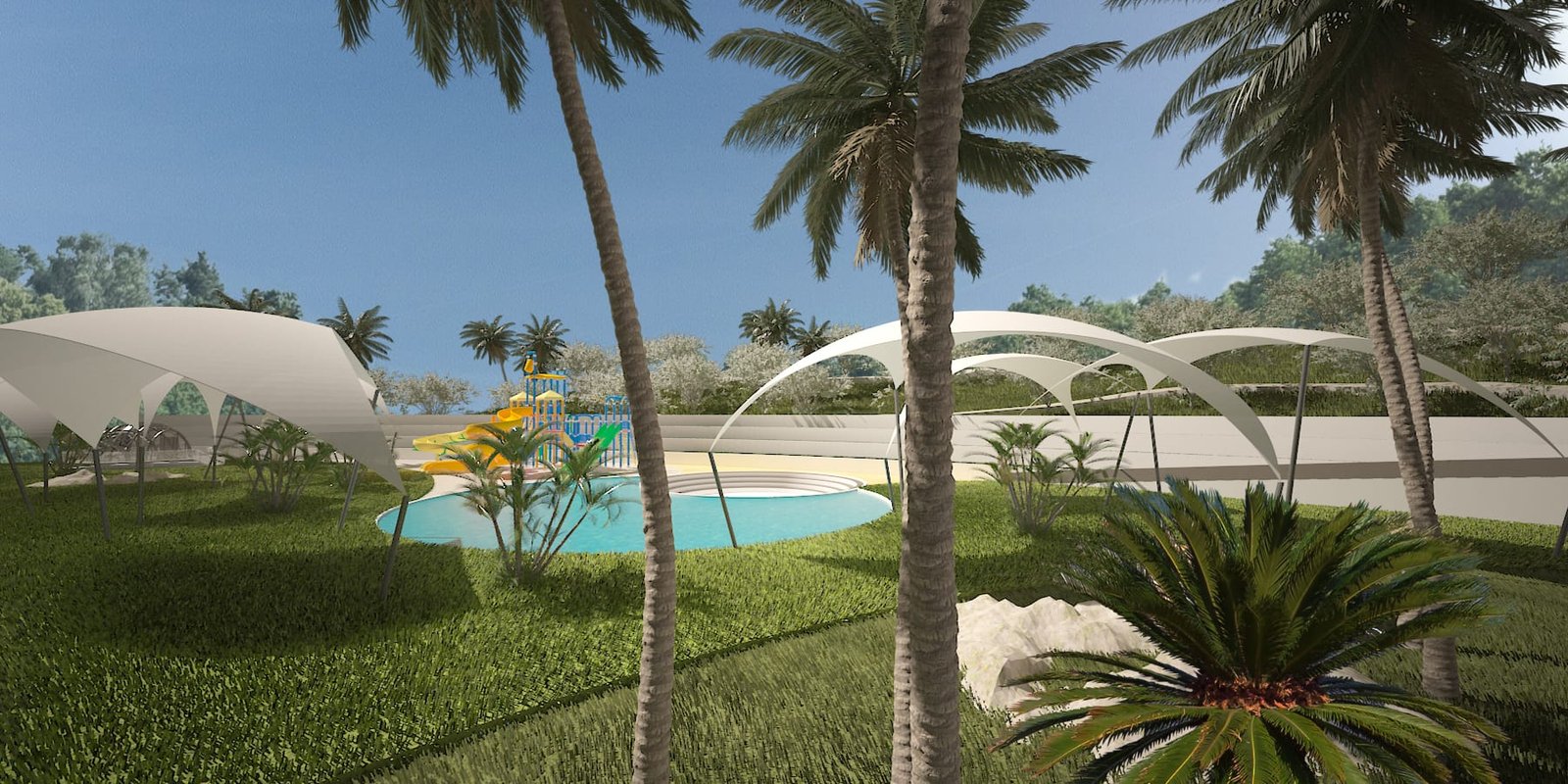
PARK FEATURES
As part of our sustainability efforts, Project 500 is proud to introduce a first-of-its-kind recreational park within our communities. This park is designed with eco-friendly elements that not only reduce environmental impact but also enrich the lives of our residents. The park features:
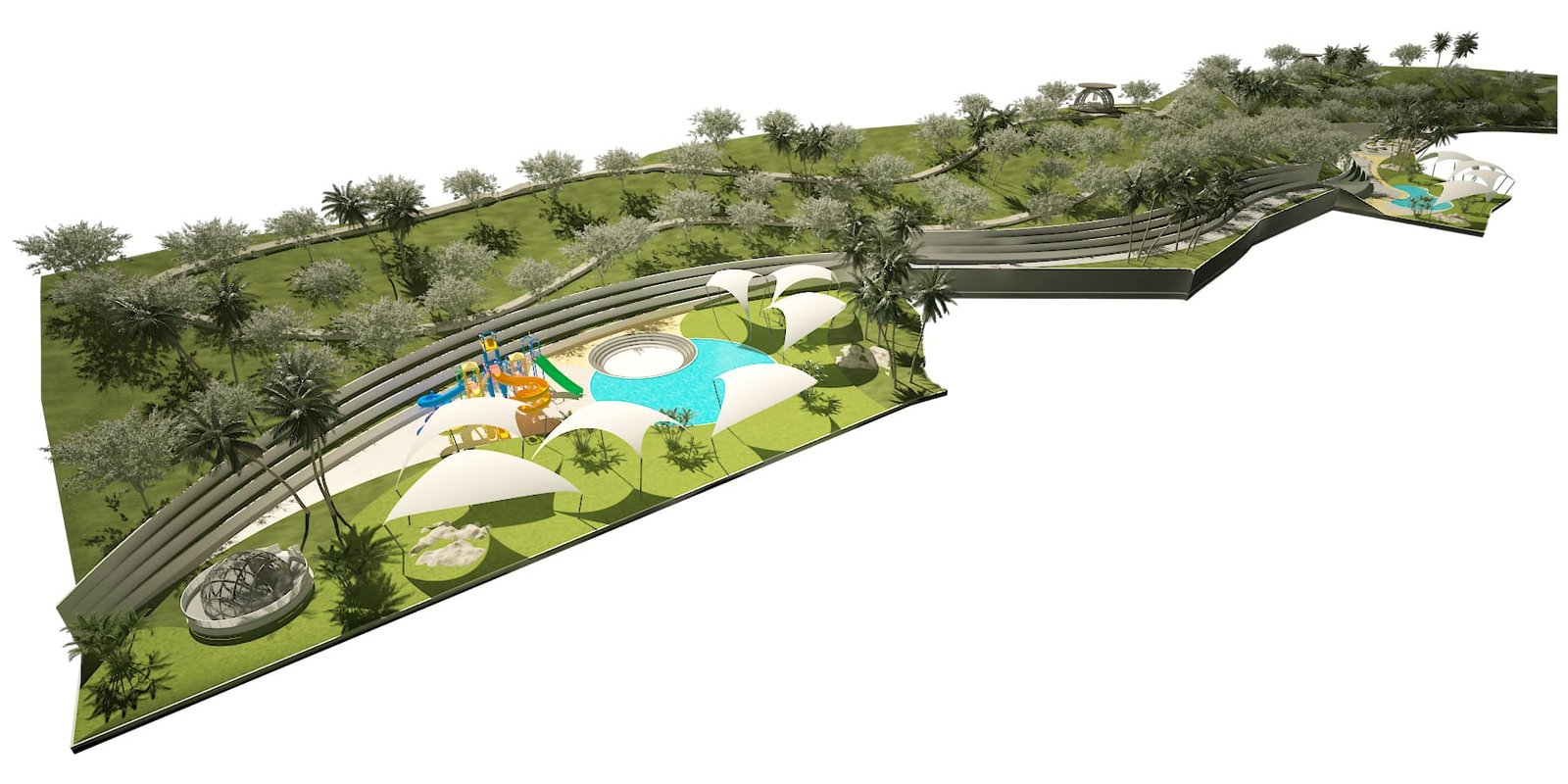

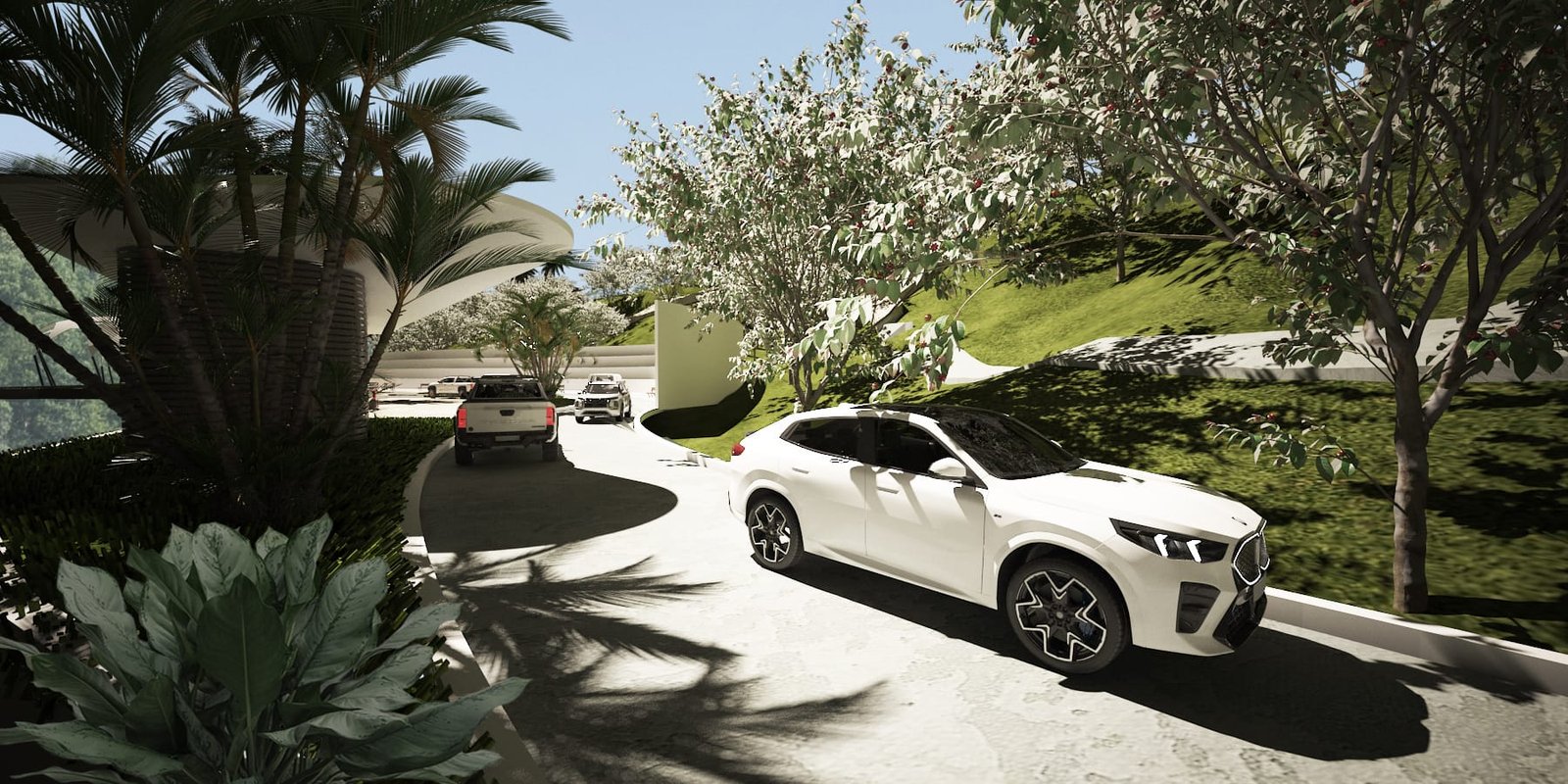

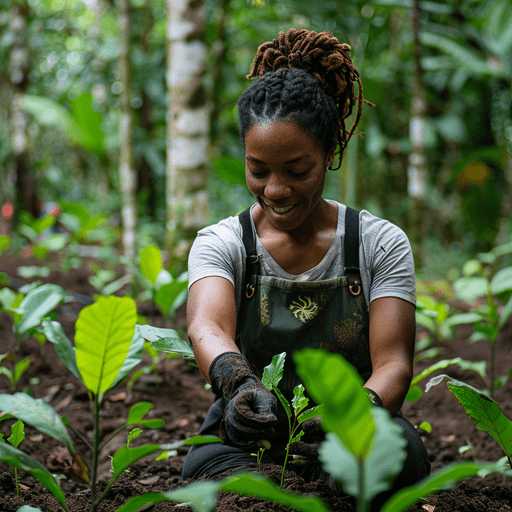

ABOUT THE ARCHITECT
Lachaba Joseph is a Grenadian born Architect, who spent most of his formative years in the small town of Gouyave and briefly in New York City before returning to Grenada to attend secondary school and community college. In 2006 on the basis of the destruction left by hurricane Ivan, Lachaba was selected to be the recipient of a national scholarship in Civil Engineering/Architectural studies in Mexico. Lachaba completed his studies in Architecture in 2010, and was later in 2012 granted professional Title of Architect in Mexico. Lachaba is currently undertaking an Online Masters Degree in Sustainable Development from Spain.
Since receiving the Title of Architect, Lachaba has worked in the architectural field for nearly 12 years, having worked as an Architect briefly in Mexico City and extensively in Grenada.
Lachaba started his career in the pursuit of Law and Accounting at A’Levels and was first employed in 2005 by Creative Designs Bld. & Co. Ltd, as an ACCA certified Accounts Technician, Level 1.
Nevertheless, with a childhood passion for architecture and later exposure to the inner workings of an established construction company as a young adult, while still employed Lachaba pursed a career change and returned the community college for night classes in architectural drafting, before being awarded a university scholarship for studies in this very field.
As an Architect, in 2012, Lachaba was employed as an Architect Designer for Fapresa Sa de Cv., the leading architectural pre-cast company in Mexico City. During this brief period, Lachaba prepared pre-cast shop drawings and quantification for a handful of high-rise accommodations, commercial and institutional buildings in Mexico City.
In 2020 Lachaba founded his own architectural practice, and has since been actively involved in the architectural design, planning and consultancy within the built environment of Grenada.
Throughout Lachaba’s career both independently and working under award winning architectural practices, he has worked in the preparation of architectural planning and at times construction oversight for over seven dozen building projects, inclusive of civic, institutional, healthcare, hospitality, commercial, industrial and residential buildings, in addition to gated community and yacht marina development.

